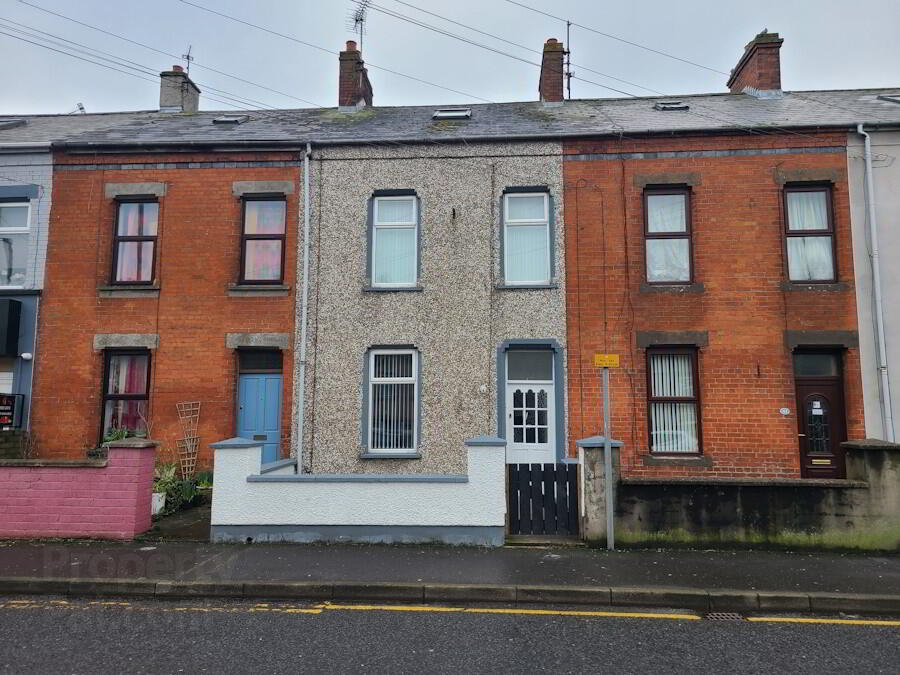This site uses cookies to store information on your computer
Read more
45 Bushmills Road Coleraine , Co. Londonderry , BT52 2BP
Key Information
| Style | Mid-terrace House |
| Status | Sale agreed |
| Price | Offers around £130,000 |
| Receptions | 1 |
| Bedrooms | 4 |
| Bathrooms | 1 |
| Heating | Oil |
| EPC Rating | E42/D64 |
4 Bedroom Mid Terrace Property with Garage. • Located on a central location along the Bushmills Road in Coleraine.
The property currently comprises an open plan living & dining space with
sperate kitchen on the ground floor with 2 bedrooms and a bathroom to the
first floor and an additional 2 bedrooms to the second floor.
The property would be ideally suited to first time buyers or property
investors.
The property benefits from being within close proximity to a number of local
Primary & Secondary schools, Train & Bus Station and other local
amenities.
Viewing comes highly recommended by the selling agent.
Accommodation:
Ground Floor:
Entrance Porch: 1.09m x 1.19m
Wooden floor, painted walls, lighting.
Entrance Hall: 1.09m x 3.43m
Wooden floor, painted walls, lighting.
Storage (in Kitchen): 0.76m x 1.88m
In living room
Living Room: 3.20m x 7.68m
Carpet flooring, painted walls, lighting, TV
point, brick fireplace with wooden mantle,
feature wall lighting.
Kitchen: 2.37m x 4.28m
Lino flooring, painted walls, lighting, eye &
low level units with splashback, integrated
hob & oven, stainless steel extractor fan,
stainless steel sink & drainer, plumbing for
washing machine / dishwasher and tumble
dryer.
First Floor:
Bedroom 1: 3.47m x 4.65m
Carpet flooring, painted walls, lighting.
Bedroom 2: 2.89m x 4.13m
Carpet flooring, painted walls, lighting.
Bathroom: 2.40m x 2.55m
Lino flooring, tiled & painted walls, white
suite to include w/c, sink and fully tiled walk
in shower cubicle with electric shower.
Hot Press: 0.70m x 1.58m
Second Floor:
Bedroom 3: 2.44m x 4.65m
Carpet flooring, painted walls, lighting.
Bedroom 4: 2.93m x 3.19m
Carpet flooring, painted walls, lighting
External:
Garage: 3.25m x 8.86m
Property approached via an
enclosed front garden laid with
concrete.
The rear of the property is laid
with concrete.
Heating is via Oil Heating and
open fire to living room.
uPVC double glazed Windows
to the front of the property,
single glazed at the rear.
Approximate annual rates
payable as per 2024
£837.45
Tenure:
Assumed to be freehold
Interested in this property?
Fill in your details below and a member of our team will get back to you.



