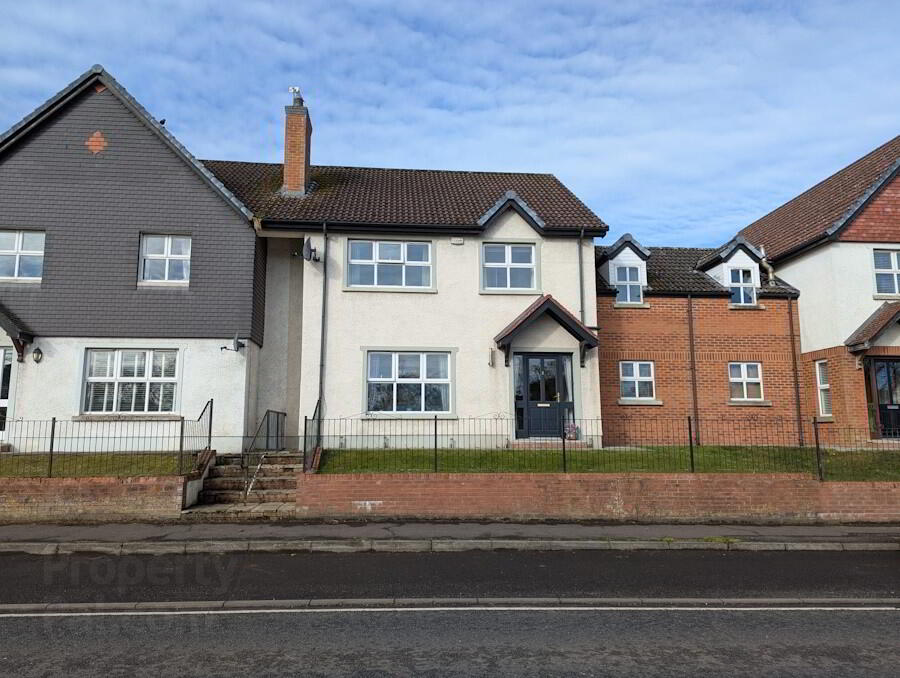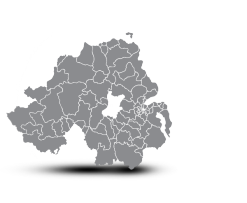This site uses cookies to store information on your computer
Read more
3 Mountview Terrace Ballybogey , Ballymoney , Co. Antrim , BT53 6UH
Key Information
| Style | Mid-terrace House |
| Status | Sale agreed |
| Price | Offers over £189,950 |
| Receptions | 1 |
| Bedrooms | 4 |
| Bathrooms | 2 |
| Heating | Oil |
| EPC Rating | D62/D67 |
Set on a central location along the Ballybogey Road in the popular Mountview Development.
Ideally positioned to be a short drive from the North West’s main tourist attractions of the ‘Giant Causeway’, Portrush, Portstewart and Bushmills but also in close commuting distance to Coleraine & Ballymoney.
The property has been tastefully decorated and offers excellent family living accommodation which should
prove popular with a wide range of perspective purchasers.
Early viewing is highly recommended and strictly through selling agent.
Accommodation:
Ground Floor
Entrance Hall: 2.07m x 6.37m
Carpet, painted walls, recessed lighting, phone point.
Living Room: 5.07m x 4.30m
Wooden floor, painted walls, lighting, TV point, feature papered wall with floating electric fire.
Kitchen / Dining: 3.97m x 6.51m
Tiled flooring, painted walls, eye and low level units with granite worktops, stainless steel sink & drainer,
integrated hob & oven, recessed lighting.
Utility Room: 1.51m x 2.72m
Tiled flooring, painted walls, lighting, low level units, plumbed for washing machine.
Understair W/C:
Tiled flooring, painted walls, lighting, white suite to include W/C and sink
First Floor
Bedroom 1: 2.97m x 5.68m
Carpet flooring, painted walls, lighting.
Bedroom 2: 3.89m x 5.00m
Carpet flooring, painted walls, lighting, built in wardrobes.
Ensuite:
Tiled flooring, painted walls, lighting, white suite to include W/C and sink with floor to ceiling tiled
splashback and large fully tiled walk in shower cubicle with mains shower.
Bedroom 3: 4.29m x 4.07m
Carpet flooring, painted walls, lighting.
Bedroom 4: 3.28m x 1.84m
Wooden flooring, painted walls, lighting.
Bathroom: 2.51m x 3.00m
Fully tiled with bath, walk in shower cubicle, sink and w/c.
Garage: 2.98m x 5.43m
External:
Property is approached to the rear via a tobermore style paved driveway with accessed into the
private and secure rear garden which has been paved.
Large garage with roller door which could be potentially utilised / converted to work from home. (STP)
Heating is via oil
Outside Tap & Lighting
Double Glazed uPVC Windows & Doors
Approximate annual rates payable as per 2025:
£1,078.44
Tenure:
Assumed to be freehold
Interested in this property?
Fill in your details below and a member of our team will get back to you.



