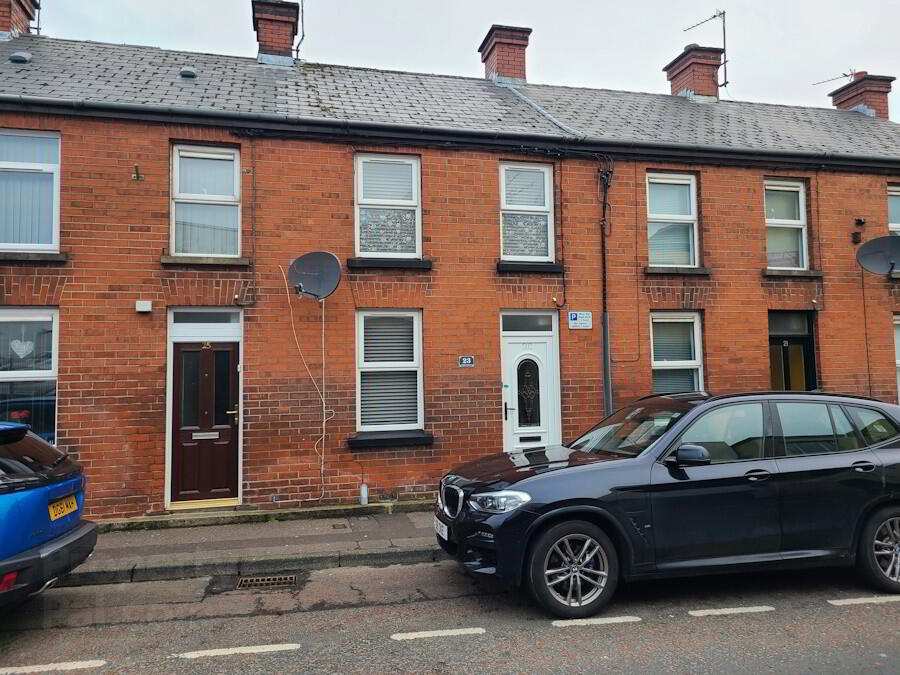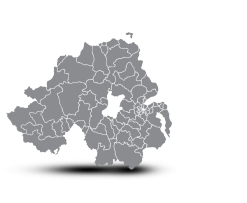This site uses cookies to store information on your computer
Read more
23 Long Commons Coleraine , Co. Londonderry , BT52 1LH
Key Information
| Style | Mid-terrace House |
| Status | Sale agreed |
| Price | Offers over £80,000 |
| Receptions | 1 |
| Bedrooms | 2 |
| Bathrooms | 1 |
| Heating | Oil |
| EPC Rating | D65/C72 |
• 2 Bedroom Mid Terrace Property with Enclosed Rear Garden. • Located within a central area of the town, which allows excellent access to the town centre, a number of schools & colleges and other local amenities such as medical centres, supermarkets and transport routes.
• The property layout accommodates a living room, kitchen & dining area with access to rear garden all on the ground floor, with 2 bedrooms & bathroom to the first floor.
• With this property’s favourable layout and location it will be naturally suited to 1st time buyers or property
investors as the property is currently tenanted.
• Viewing highly recommended by appointment through selling agent.
Ground Floor:
Entrance Porch: 0.89m x 1.03m
Lino, papered walls, lighting.
Entrance Hall: 1.01m x 1.03m
Carpet flooring, painted walls, lighting.
Storage: 0.89m x 1.49m
Living Room: 2.84m x 4.98m
Carpet flooring, papered walls, lighting, TV & Phone
point, wooden fire surround with electric fire insert.
Kitchen: 3.64m x 3.70m
Lino flooring, painted walls, featured papered walls,
lighting, eye & low level units with tiling between,
stainless steel sink & drainer, plumbed for washing
machine & dishwasher.
Rear Porch: 1.07m x 1.46m
Tiled flooring, painted walls & featured papered wall.
First Floor:
Bedroom 1: 3.00m x 3.85m
Wooden flooring, painted walls & feature papered wall,
lighting.
Bedroom 2: 2.71m x 3.71m
Wooden flooring, painted walls with feature papered
wall, lighting plus storage (0.80m x 1.07m).
Bathroom: 1.74m x 2.07m
Lino flooring, painted walls, lighting, white suite to
include w/c, sink with tiled splashback, bath with tiled
splashback and electric shower.
Hot Press: 0.73m x 0.79m
External:
Heating is via Oil Heating.
uPVC double glazed Windows
and Doors
Enclosed rear garden.
Approximate annual rates
payable as per 2024:
£628.09
Tenure:
Assumed to be freehold
Interested in this property?
Fill in your details below and a member of our team will get back to you.



