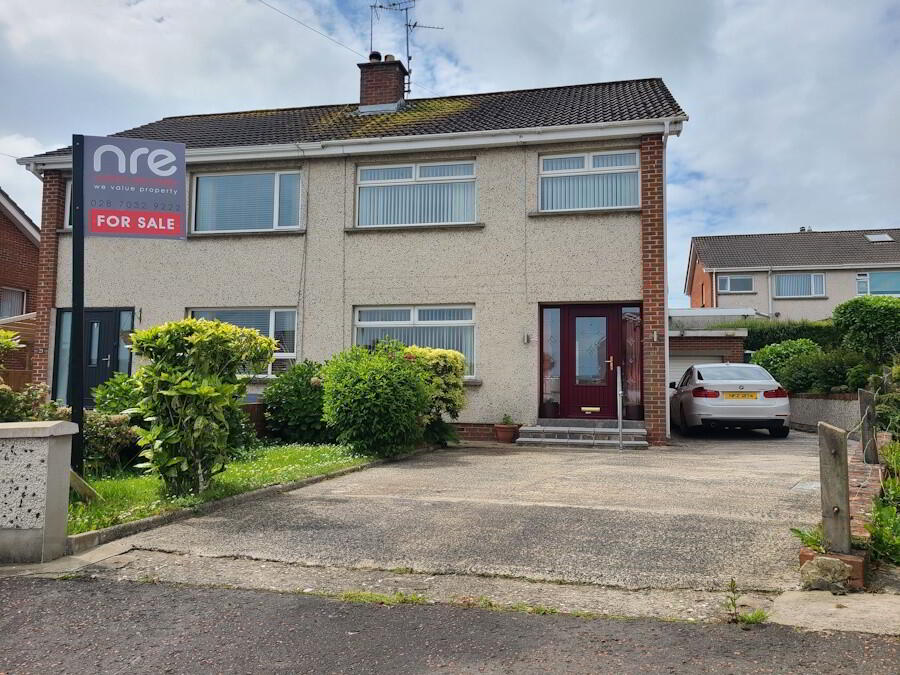This site uses cookies to store information on your computer
Read more
21 Highfield Drive Coleraine , Co. Londonderry , BT51 3QW
Key Information
| Style | Semi-detached House |
| Status | For sale |
| Price | Offers around £145,000 |
| Receptions | 1 |
| Bedrooms | 3 |
| Bathrooms | 1 |
| Heating | Oil |
| EPC Rating | E54/C70 |
3 Bed Semi Detached House with Garage.
Located on the popular Greenmount area of Coleraine which is in close proximity to the town
centre, Primary, Secondary & Grammar Schools
and other local amenities.
The property is in need of some modernisation.
It comprises of a separate living space along with
a separate dining and kitchen space. 3 bedrooms
are to the first floor along with the bathroom.
Secure rear garden with an extensive driveway
and side garden.
Early viewing is highly recommended.
Property is approached via a private
driveway.
Landscaped gardens to front & side
of the property. Enclosed rear
garden.
Heating is via Oil Heating .
Outside Tap
Double Glazed uPVC
Windows & Doors
Approximate annual rates
payable as per 2023:
£907.24
Tenure:
Assumed to be freehold
Ground Floor:
Entrance Porch: 2.11m x 3.85m
Tiled flooring, painted walls, lighting
Living Room: 3.31m x 4.66m
Wooden flooring, feature wood ceiling with recessed
lighting, papered walls, open fire, with red brick fire
surround & tiled hearth, lighting, TV & Phone point.
Kitchen: 2.57m x 3.71m
Tiled flooring, tiled walls floor to ceiling, eye & low level
units with tiling between, stainless steel sink, integrated
hob, oven & extractor fan, integrated fridge/freezer,
lighting.
Dining Room: 2.78m x 3.00m
Wooden flooring, panelled walls.
Outside Utility Room: 2.82m x 2.47m
Plumbed for washing machine & tumble dryer, stainless
steel sink, electric.
First Floor:
Bedroom 1: 3.41m x 4.26m (to include hot press &
storage & slide robes) Carpet flooring, papered walls, slide robes, lighting.
Bedroom 2: 3.26m x 3.45m (includes slide robe)
Carpet flooring, papered walls, slider obes, lighting.
Bedroom 3: 2.14m x 3.16m (includes storage)
Carpet flooring, papered walls, lighting.
Bathroom: 1.67m x 2.07m
Tiled flooring, fully tiled walls, walk in shower with trident electric shower, white suite to include w/c and sink
with cupboard storage below, chrome towel radiator,
lighting.
Garage: 3.65m x 5.31m
Houses boiler, electric supply, roller door & pedestrian
door.
Interested in this property?
Fill in your details below and a member of our team will get back to you.



