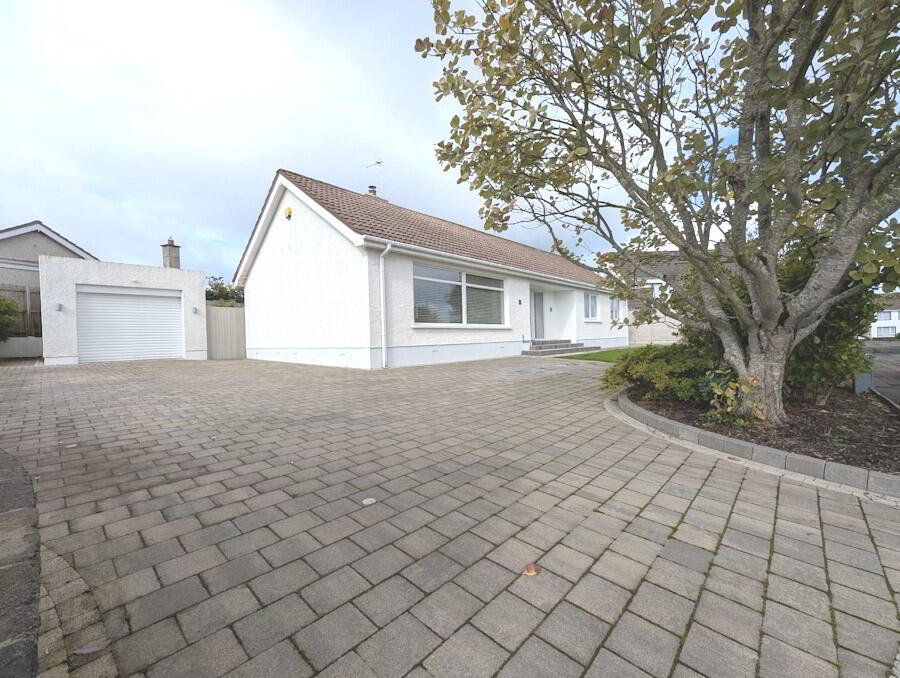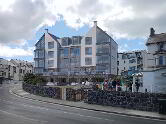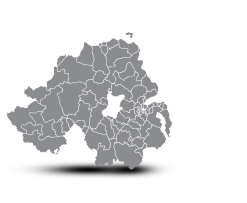This site uses cookies to store information on your computer
Read more
2 Seafield Park South Portstewart , Co. Londonderry , BT55 7LH
Key Information
| Style | Detached Bungalow |
| Status | For sale |
| Price | Offers over £525,000 |
| Receptions | 1 |
| Bedrooms | 3 |
| Bathrooms | 1 |
| Heating | Dual (Solid & Oil) |
| EPC Rating | D56/C71 |
Description:
Exceptionally Well Presented Detached Coastal Bungalow
Positioned just off the Coleraine Road in the highly sought after Seafield Park Development in Portstewart.
The location offers walking distance to the town centre promenade and is at the gateway to the breathtaking Causeway Coast beach walks.
The property comprises of a spacious entrance hall, a large living space leading to an open plan kitchen / dining / living area with sliding patio door access on to a private enclosed rear garden, 3 no bedrooms & family bathroom.
This property is characterised by bright and airy interior and private rear garden.
Accommodation:
Entrance Porch: 2.76m x 3.08m
Tiled wood effect flooring, painted walls & lighting.
Cloakroom: 0.84m x 1.22m
Living Room: 3.86m x 6.07m
Tiled wood effect flooring, painted walls, recessed lighting, TV & phone point, feature wood burning stove.
Kitchen / Dining: 2.67m x 10.53m
Tiled wood effect flooring, painted walls, recessed lighting, sliding patio door to rear garden, TV point, modern eye & low level units with splashback, integrated under counter fridge & freezer, hob & oven, plumbed for washing machine.
Bedroom 1: 2.92m x 3.90m
Carpet, painted walls, wall lighting, built in storage (0.65m x 0.84m)
Bedroom 2: 2.91m x 3.01m
Carpet, painted walls, wall lighting, phone point, built in storage (0.86m x 1.12m)
Bedroom 3: 2.67m x 2.90m
Carpet, painted walls, wall lighting, built in storage (0.62m x 0.88m)
Bathroom: 1.68m x 2.72m
Lino, fully tiled walls, recessed lighting, white suite to inc w/c, sink with mixer tap and storage drawers, bath with mixer tap, walk in shower cubicle with mains shower, chrome towel radiator.
Hotpress: 0.62m x 0.90m
Garage: 3.08m x 4.94m
Concrete floor, lighting, electric roller door and pedestrian door, electric points
External:
Property is approached via a private Tobermore style paved driveway.
Large gardens to side and front of the property sown in grass with raised flowerbeds and paved seating area to the rear.
Heating is via oil and wood burning stove to living space.
Outside Tap & Lighting
Double Glazed uPVC Windows & Doors
Approximate annual rates payable as per 2025:
£1,943.70
Tenure:
Assumed to be freehold
Interested in this property?
Fill in your details below and a member of our team will get back to you.
-
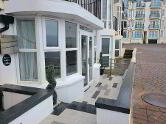 Ocean Hideaway, 6d Portmore Road, Portstewart BT55 7BEMore Details
Ocean Hideaway, 6d Portmore Road, Portstewart BT55 7BEMore Details3 Bed Ground Floor Apartment
Offers around £395,000 -
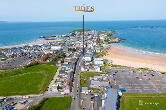 Ground Level, The Tides, Causeway Street, PortrushMore Details
Ground Level, The Tides, Causeway Street, PortrushMore Details3 Bed Ground Floor Apartment
Prices from £525,000


