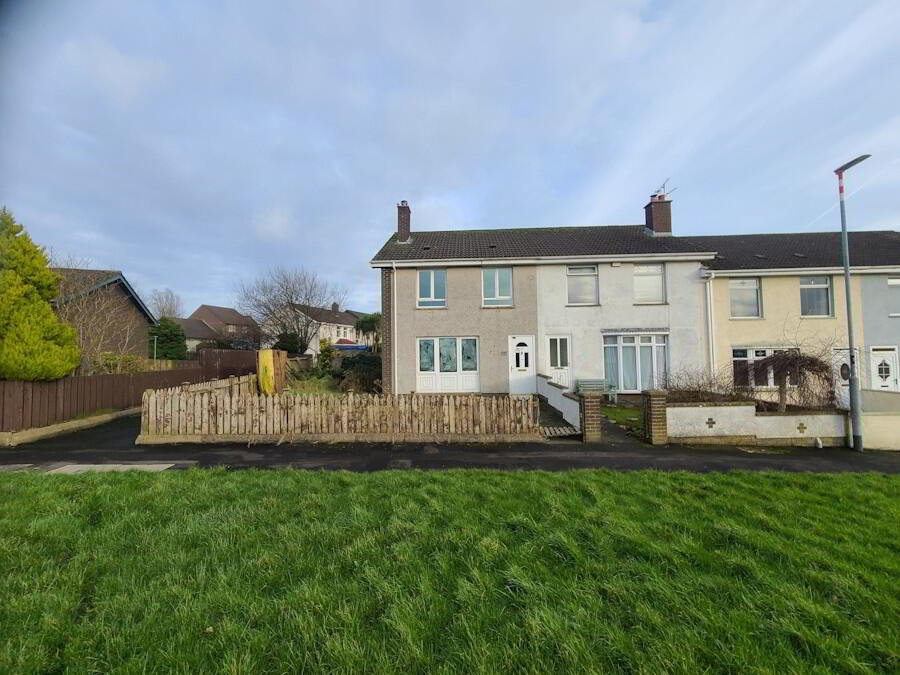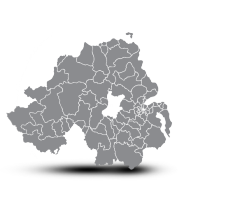This site uses cookies to store information on your computer
Read more
19 Kingsbury Gardens Coleraine , Co. Londonderry , BT52 2JE
Key Information
| Style | End-terrace House |
| Status | Sale agreed |
| Price | Offers around £100,000 |
| Receptions | 1 |
| Bedrooms | 3 |
| Bathrooms | 2 |
| Heating | Oil |
| EPC Rating | D62/C69 |
• 3 Bedroom End Terrace Property.
• The property has the added benefit of being within a short walking distance of the town centre, local primary & secondary schools, local amenities and arterial link roads.
• The property layout accommodates a living room, kitchen & dining area with access to rear garden all on the ground floor, along with a downstairs w/c, 3 bedrooms and main bathroom to the first floor.
• With this property’s favourable layout and location it will be naturally suited to 1st time buyers or property
investors.
•Chain Free
• Viewing highly recommended by appointment through selling agent.
Accommodation:
Ground Floor:
Entrance Porch: 0.94m x 0.96m
Lino floor, papered walls, recessed lighting.
Entrance Hall: 1.25m x 3.66m
Tiled floor, papered walls, lighting, phone point.
Living Room: 3.51m x 4.10m
Wooden flooring, painted walls, lighting, surround
enclosure to suit stove (which has been removed),
TV point.
Kitchen & Dining Room: 3.50m x 5.41m
Tiled floors, painted walls, lighting, eye & low level
units with tiled splash to ceiling, stainless steel sink &
drainer, plumbing for dish washer, washing machine
& tumble dryer.
Storage (off kitchen): 0.89m x 3.49m
Rear Porch: 0.91m x 0.93m
Tiled flooring, lighting.
W/C: 0.78m x 1.59m
Tiled floor, part panelled part painted walls, lighting,
w/c.
First Floor:
Bedroom 1: 3.08m x 3.53m
Wooden flooring, painted walls, lighting, built in wardrobe (0.44m x 1.21m).
Bedroom 2: 3.00m x 4.02m
Wooden flooring, painted walls, lighting.
Bedroom 3: 2.22m x 2.64m
Wooden flooring, painted walls, lighting.
Bathroom: 1.72m x 2.33m
Non slip flooring, part tiled part papered walls, lighting,
white suite to include w/c, sink and DDA Accessible
panelled shower room with electric shower.
Hot Press: 0.68m x 1.61m
Storage: 0.75m x 1.68m
External:
Heating is via Oil.
uPVC double glazed Windows
and Doors
Approximate annual rates
payable as per 2024:
£651.35
Tenure:
Assumed to be freehold
Interested in this property?
Fill in your details below and a member of our team will get back to you.



