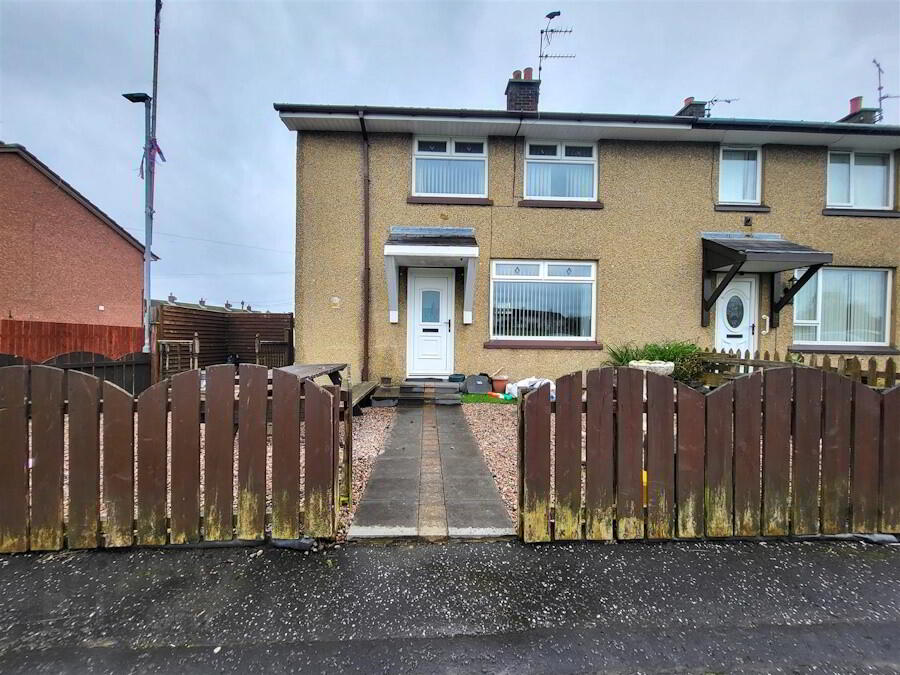This site uses cookies to store information on your computer
Read more
132 Knockleigh Drive Greenisland , Co. Antrim , BT38 8UY
Key Information
| Style | End-terrace House |
| Status | Sale agreed |
| Price | Offers around £99,950 |
| Receptions | 1 |
| Bedrooms | 4 |
| Bathrooms | 1 |
| Heating | Oil |
| EPC Rating | D62/C69 |
The property is located within the Knockleigh development in the costal village of Greenisland.
Greenisland is sited on the main Shore Road which links Carrickfergus and Belfast on the County Antrim coast.
The property is an end terrace property comprised of a large living room, open plan kitchen / dining room, utility w/c and snug all on the ground floor and 4 no bedrooms and main bathroom to the first floor.
The property is in need of remedial works and modernisation and is ideally suited to 1st time buyers or property investors.
Additional benefits of the property includes oil fired central heating, uPVC windows & doors and being within close proximity to schools, shops and transport links.
Early viewing is highly recommended.
Accommodation:
Ground Floor:
Entrance Hall: 0.92m x 1.78m
Tiled floors, painted walls, lighting.
Living Room: 3.67m x 3.92m
Wooden floors, painted walls, lighting, stove,
TV point.
Kitchen: 2.63m x 5.72m
Tiled floors, painted walls, recessed lighting,
eye & low level units, breakfast bar, intergraded hob & oven, stainless steel sink and
drainer.
Utility: 0.94m x 1.44m
Tiled floors, low level units, plumbed for
washing machine & tumble dryer.
Snug: 2.81m x 3.48m
Wooden floor, painted walls, lighting, patio
First Floor:
Bedroom 1: 2.87m x 3.49m
Wooden flooring, painted walls, lighting.
Bedroom 2: 1.97m x 3.18m
Wooden flooring, painted walls, lighting.
Bedroom 3: 3.54m x 3.66m
Wooden flooring, painted walls, lighting.
Bedroom 4: 3.13m x 3.29m
Wooden flooring, painted walls, lighting.
Bathroom: 1.93m x 2.10m
Tiled flooring, tiled walls, lighting, suite to
include w/c, sink & bath.
External:
Property approached via a private pathway which separates front and side gardens which is laid in lawn
The rear of the property is laid in concrete
Heating is via Oil Heating and stove to living room.
Outside Tap, Security Lighting.
uPVC double glazed Windows and Doors
Approximate annual rates
payable as per 2023: £676.97
Tenure:
Assumed to be freehold but may be leasehold
Interested in this property?
Fill in your details below and a member of our team will get back to you.



