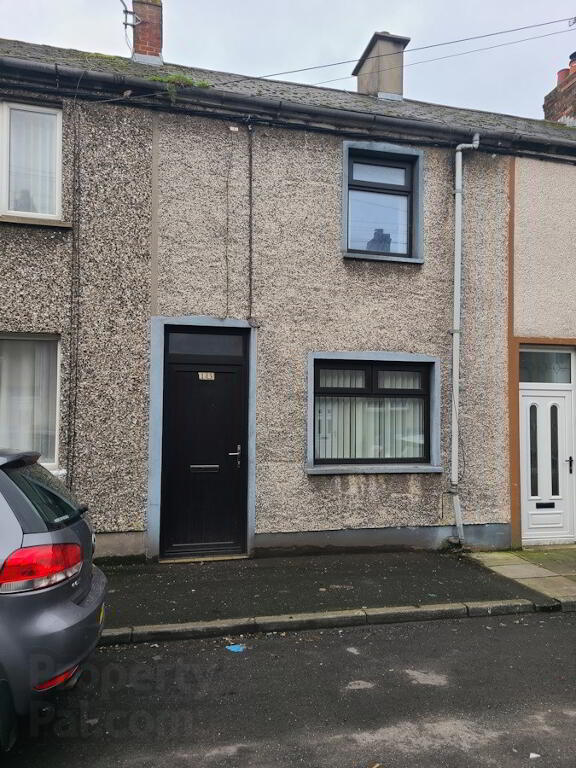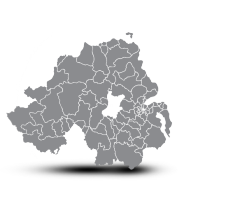This site uses cookies to store information on your computer
Read more
13 James Street Coleraine , Co. Londonderry , BT52 2DN
Key Information
| Style | Mid-terrace House |
| Status | Sale agreed |
| Price | Offers around £72,950 |
| Receptions | 1 |
| Bedrooms | 2 |
| Bathrooms | 2 |
| Heating | Oil |
| EPC Rating | E51/D67 |
• 2 Bedroom Mid Terrace Property.
• The property has the added benefit of being within a short walking distance of the town centre, local primary & secondary schools, local amenities and arterial link roads.
• The property layout accommodates a living room, kitchen & dining area with access to rear garden all on
the ground floor, along with 2 bedrooms and bathroom to the first floor .
• With this property’s favourable layout and location it will be naturally suited to 1st time buyers or property investors.
• Viewing highly recommended by appointment through selling agent
Ground Floor:
Entrance Hall: 1.02m x 1.13m
Wooden floor, papered walls, lighting.
Living Room: 3.65m x 4.27m
Wooden flooring, papered walls, lighting, TV point.
Kitchen: 2.67m x 3.70m
Tiled floors, papered walls, recessed lighting, eye &
low level kitchen units with tiling between, stainless
steel 1.5 bowl sink & drainer, plumbed for washing
machine / dishwasher.
Rear Porch: 1.61m x 1.92m
Painted walls, lighting, plumbed for washing machine.
W/C: 0.99m x 1.48m
Lino flooring, painted walls, lighting, white suite to
include w/c and sink with tiled splashback.
First Floor:
Bedroom 1: 3.09m x 3.30m
Wooden flooring, painted walls, lighting, TV point &
phone point (built in wardrobe 0.88m x 0.89m).
Bedroom 2: 1.95m x 2.64m
Wooden flooring, painted walls, lighting, phone point.
Bathroom: 1.96m x 2.62m
Tiled flooring, tiled walls, lighting, white suite to include
w/c, sink and walk in shower cubicle with mains shower, chrome towel radiator.
Hot Press: 0.58m x 0.90m
Garage: 2.84m x 7.57m
External:
Heating is via Oil Heating.
Wooden framed triple glazed
Windows and Doors
Rear Garden laid with lawn and
paved path, access to Garage
at rear of property.
Approximate annual rates
payable as per 2024:
£558.30
Tenure:
Assumed to be freehold
Interested in this property?
Fill in your details below and a member of our team will get back to you.



