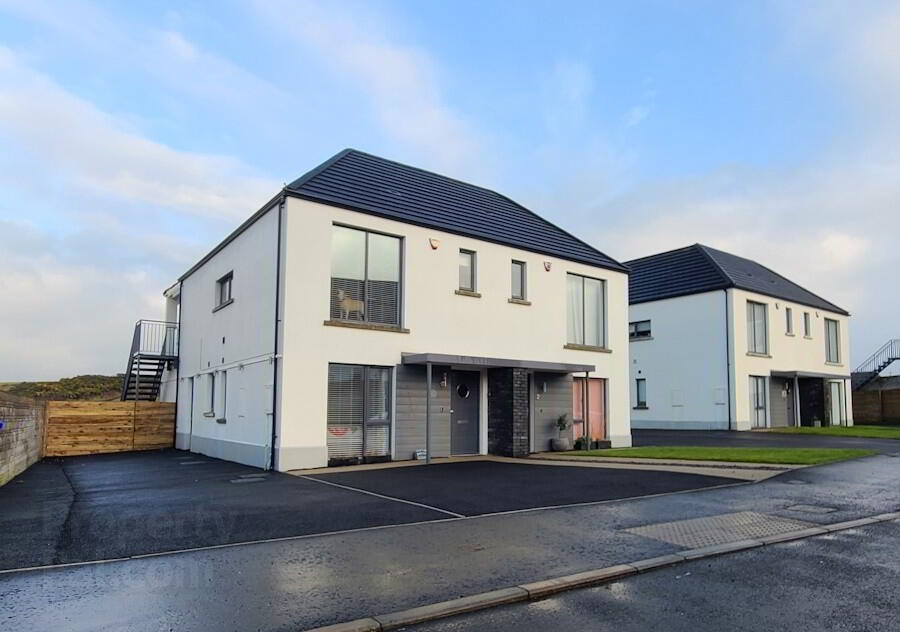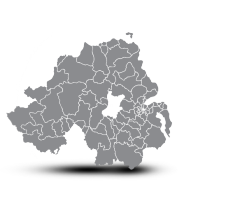This site uses cookies to store information on your computer
Read more
1 Swilly Green Portstewart , Co. Londonderry , BT55 7UH
Key Information
| Style | Semi-detached House |
| Status | Sale agreed |
| Price | Offers over £395,000 |
| Receptions | 1 |
| Bedrooms | 4 |
| Bathrooms | 3 |
| Heating | Gas |
| EPC Rating | B82/B82 |
Exceptional Semi - Detached Coastal Property
Swilly Green is located at the gateway to the breathtaking Causeway Coast in Portstewart.
The property comprises of a large open plan kitchen / dining / living area on the first floor with access on to a private balcony which has sea views and views over the neighbouring golf course, 4 bedrooms (one with ensuite) & family bathroom to the ground floor with separate external utility space accessed from the rear garden.
This property is characterised by bright and airy interior and contemporary exterior.
Accommodation:
Entrance Porch: 1.40m x 2.45m
Tiled flooring, painted walls & lighting.
Entrance Hall: 2.00m x 8.06m
Tiled flooring, painted walls & lighting.
Understairs Storage: 0.73m x 1.32m
Open Plan Living / Kitchen / Dining Space: 4.83m x 9.42m
Living Space:
Carpet, painted walls, recessed lighting, sliding patio door to private balcony & TV point.
Kitchen / Dining: 3.83m x 5.30m
Tiled flooring, painted walls, recessed lighting and feature lighting above centre island, low level units with integrated microwave, oven, induction hob, dishwasher, fridge & freezer and 1.5 bowl stainless steel sink.
Utility Room (External): 2.01m x 3.13m
Tiled flooring, painted walls, recessed lighting, low level units, Belfast sink, plumbing for washing machine and tumble dryer.
W/C (1st Floor): 1.11m x 1.84m
Tiled flooring, painted walls, lighting, white suite to include W/C and sink.
Bedroom 1: 2.86m c 4.37m
Ground Floor - Carpet, painted walls, recessed lighting, phone point Access to
Ensuite: 0.89m x 2.73m
Tiled flooring, painted walls, white suite to include w/c and sink with floor to ceiling tiled splashback and fully tiled walk in shower cubicle with mains shower.
Bedroom 2: 2.68m x 3.68m
Ground Floor - Carpet, painted walls and lighting.
Bedroom 3: 2.98m x 3.68m
Ground Floor - Carpet, painted walls, lighting with sliding patio door to rear garden.
Bedroom 4: 1.99m x 3.16m
Ground Floor - Wooden flooring, painted walls and lighting.
Bathroom: 2.01m x 2.72m
Tiled flooring, painted walls, recessed lighting, white suite to include w/c and sink with floor to ceiling tiled splashback, bath with tiles splashback & mixer tap, fully enclosed hydro massage shower cubicle with mains shower.
External:
Property is approached via a private tarmac driveway with paved walkway and stone boarder.
Large garden to rear of the property sown in grass with paving to utility room and stone boarder.
Heating is via mains gas.
Outside Tap & Lighting
Double Glazed uPVC Windows & Composite Door
Approximate annual rates payable as per 2023:
£1,302.70
Tenure:
Assumed to be freehold
Interested in this property?
Fill in your details below and a member of our team will get back to you.



