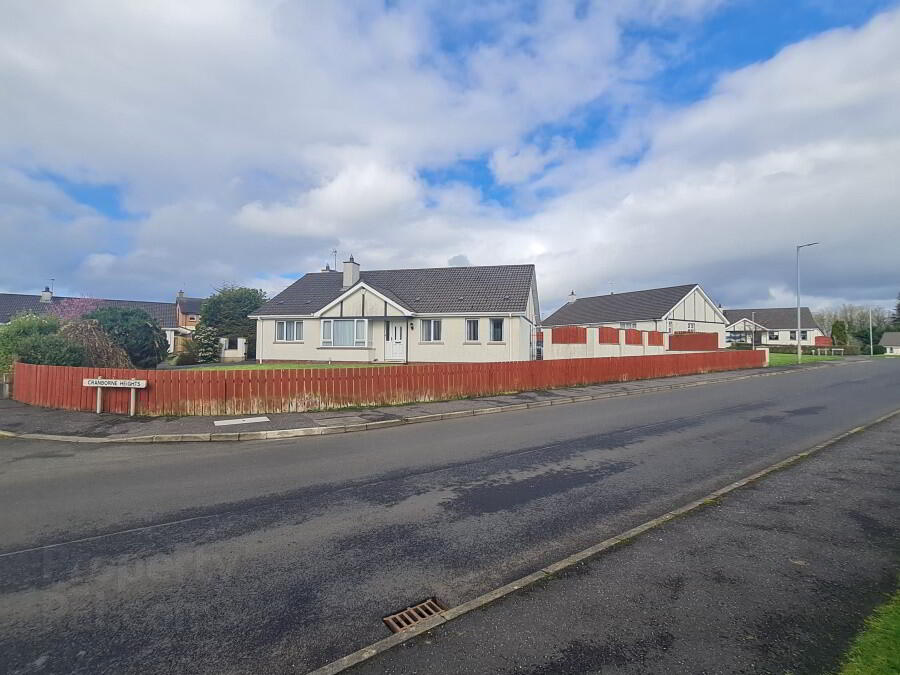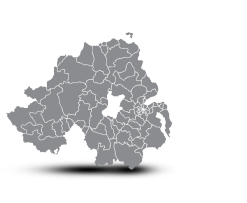This site uses cookies to store information on your computer
Read more
1 Cranborne Heights Coleraine , Co. Londonderry , BT51 3NE
Key Information
| Style | Detached Bungalow |
| Status | For sale |
| Price | Offers around £285,000 |
| Receptions | 1 |
| Bedrooms | 4 |
| Bathrooms | 2 |
| Heating | Oil |
| EPC Rating | D56/D65 |
Exceptional Well Presented Detached Bungalow
with Detached Garage.
Located in the highly sought after Somerset area
of the town.
The property comprises of a separate living and
kitchen space with sunroom off the dining area. 4
no bedrooms with ensuite to the master and main
bathroom.
The property also includes oil fired central heating, wood burning stove in the kitchen, uPVC
windows and doors and a sizeable enclosed rear
garden.
Ground Floor:
Entrance Porch: 1.19m x 1.31m
Tiled flooring, painted walls, recessed lighting, glass door to main hall.
Entrance Hall: 1.19m x 4.72m
Amtico wood flooring, painted walls, lighting.
Storage / Cloak Room 0.69m x 0.80m
Living Room: 3.67m x 5.72m
Wood effect tiled flooring, painted walls with feature
wall paper, electric fire with modern surround, TV &
phone point, bay window, feature lighting.
Kitchen / Dining: 3.59m x 6.88m
Wood effect tiled flooring, painted walls, eye & low level
units with splashback, double freestanding cooker with
electric fan, sunken sink & drainer, integrated dish
washer, recessed lighting, TV point, wood burning
stove. Feature sliding doors to sunroom.
Utility Room: 2.21m x 3.60m
Tiled flooring, painted walls, plumbing for washing machine and tumble dryer, recessed lighting, low level
units, stainless steel sink.
Sun Room: 3.21m x 3.50m
Tiled flooring, painted walls, recessed lighting, TV &
phone point, patio doors to rear.
Bedroom 1: 3.68m x 4.14m
Lino flooring, painted walls, TV point, lighting, fitted
slide robes.
Ensuite: 0.96m x 3.09m
Lino flooring, panelled walls, recessed lighting, white
suite to include w/c and sink, chrome towel radiator,
fully enclosed walk in shower with electric shower.
Bedroom 2: 3.50m x 5.99m
Painted walls, amtico flooring, lighting.
Bedroom 3: 2.79m x 4.30m
Lino flooring, painted walls, lighting, TV point, built in
slide robes.
Bedroom 4: 2.47m x 3.18m
Lino flooring, painted walls, lighting.
Bathroom: 2.05m x 2.55m
Lino flooring, panelled walls, pvc ceiling, recessed lighting, white suite to include w/c, sink, bath with mixer tap
and shower head, fully enclosed shower cubicle with
electric shower, LED touch sensor mirror.
Hot Press: 0.89m x 0.98m
Garage: 4.74m x 8.13m
Electric roller door, houses boiler, roof space (attic
storage), electric & lighting, pedestrian door.
Interested in this property?
Fill in your details below and a member of our team will get back to you.



